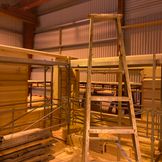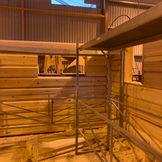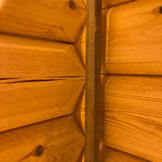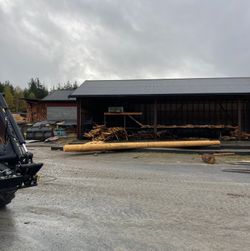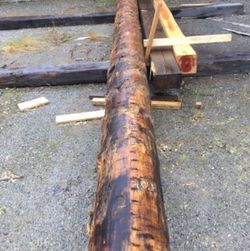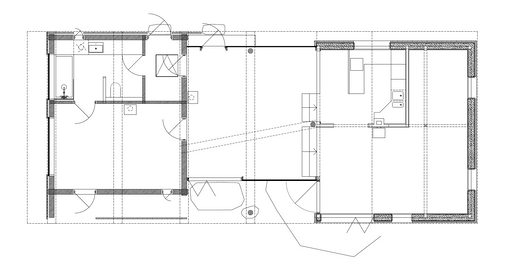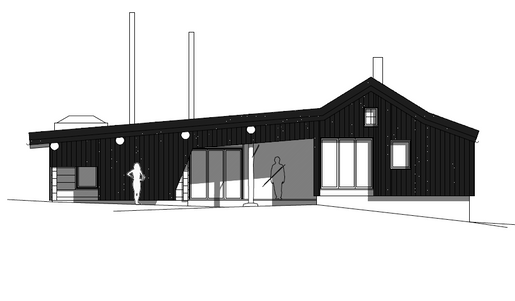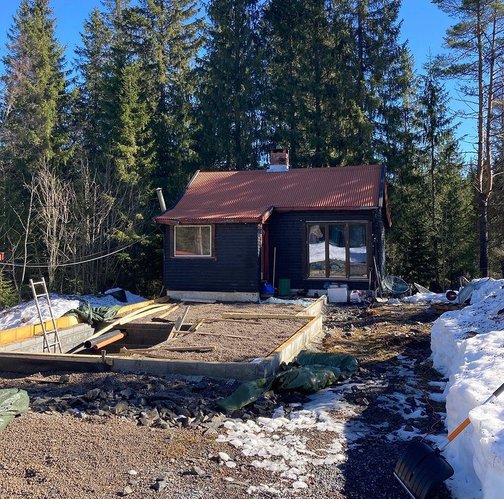〔 kind architecture 〕
- CABIN IN THE WOODS/ ongoing
Oslo, Norway
Renovation and extension of a wooden cabin in the Oslo forest (type: hytte). The original cabin was built around 1930, and is situated in the catchment area for the city's drinking water. The project involves the change of use to a single-family house.
The cabin is extended toward the west with new walls and roof construction built of solid logs (laft) from Norwegian forests in Telemark - by Tinnoset. A glazed room between between the original and log constructions connects inhabitants with the surrounding forest. Spaces between external timber cladding and log walls are used for storage, shelter and living. A planted roof replaces meadowed site-area occupied by the extension.
Installation of the log construction.
Photographs by Steinlia, 2021
Log construction underway, Tinnoset.
Photographs by Steinlia, 2020
Solid log roof beams for extension, Tinnoset.
Photographs by Steinlia (1), Tinnoset (2), 2020
Foundation for extension underway.
Photograph by client, 2021
