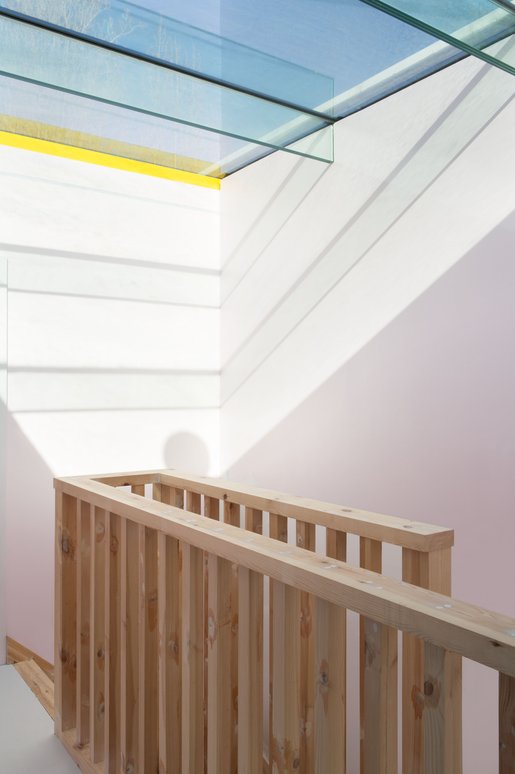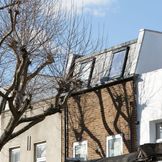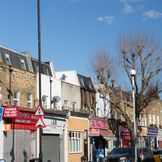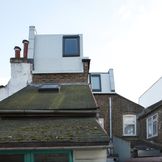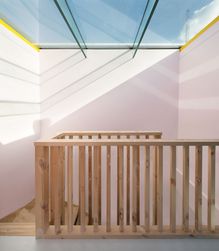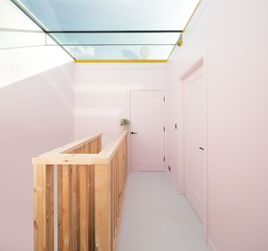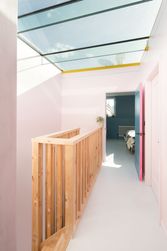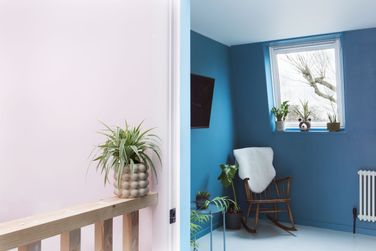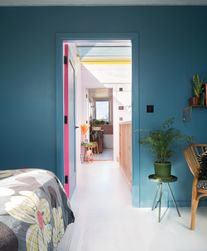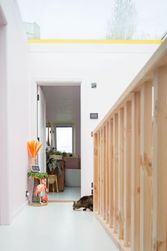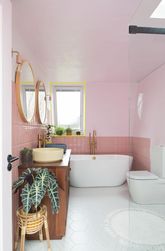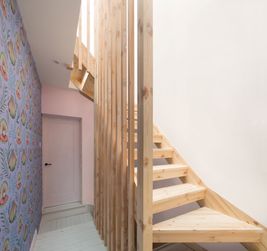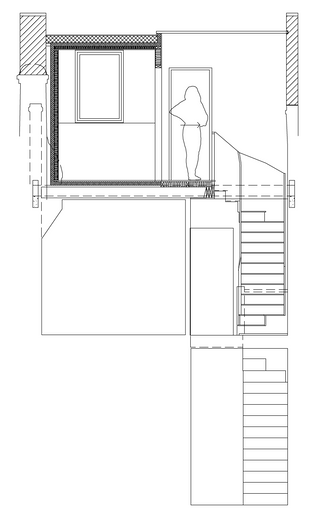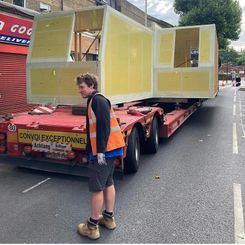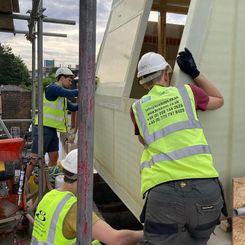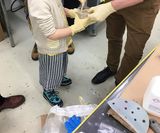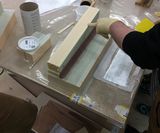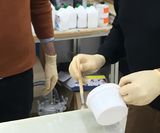〔 kind architecture 〕
- SOUTHWARK PARK ROAD/ completed project
London, England (2021)
Addition of a new floor to a mid 19th century brick dwelling-house with two apartments (type: terrace house).
Investigating plastic composites as building material, the rooftop addition is prefabricated in two parts using lightweight PET sandwich panels. The use of plastics in building reduces their release into the environment.
A new glass roof over the central stair draws daylight into the original part of the dwelling, and connects inhabitants with the moving English sky.
The project is developed in collaboration with M.u.H. von der Linden GmbH in Wesel, Germany.
Publication:
Matthew Anderson, "Composite Adaptation: A holistic structural and architectural approach to small-scale building adaptation in cities", in ed. Marie F. Hvejsel, Paulo J. S. Cruz, Structures and Architecture: A Viable Urban Perspective? (Leiden: CRC PRESS/Balkema, Taylor & Francis Group, 2022). 5th International Conference on Structures and Architecture/ICSA 2022, Aalborg, Danmark
SOUTHWARK PARK ROAD by Steinlia AS / Matthew Anderson - NEW GENERATIONS, 06.2021, online
Norsk arkitekt med nyskapende påbygg i London - Byggeindustrien, Nr. 10/2021, 17.juni 53. årgang, print
Composite panels aid design of prefabricated apartment addition - Composites World, 03.2021, online
Structural glass roof over central stair.
Photograph by Agnese Sanvito, 2021
Exterior.
Photographs by Agnese Sanvito, 2021
Interior.
Photographs by Agnese Sanvito, 2021
