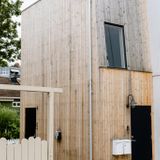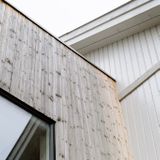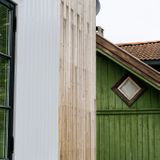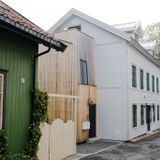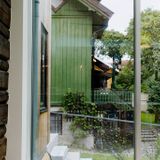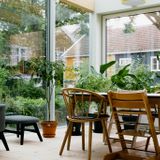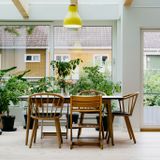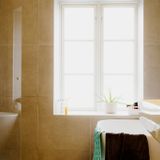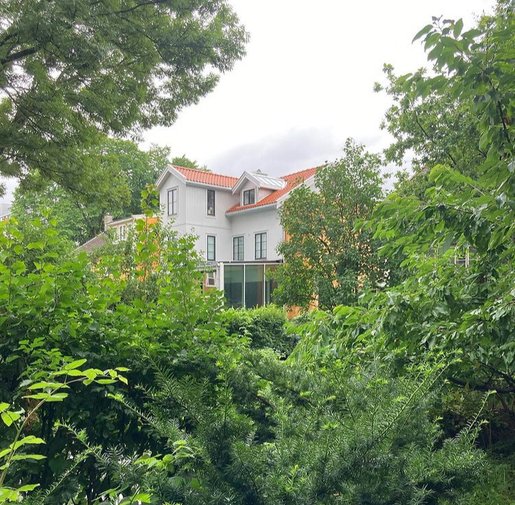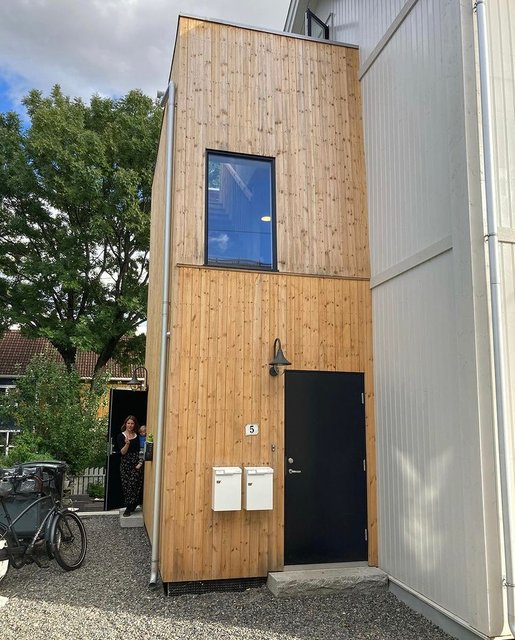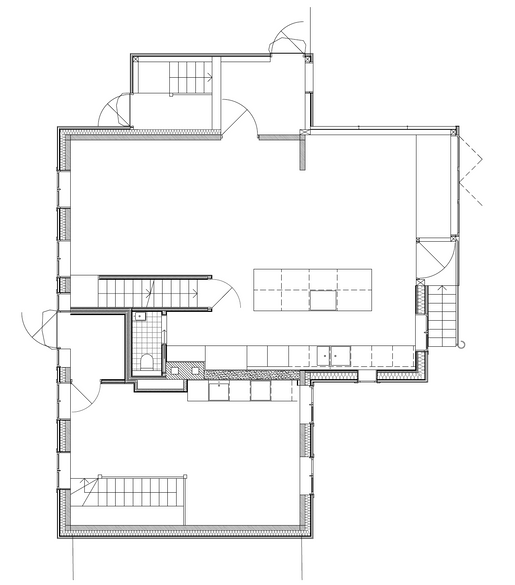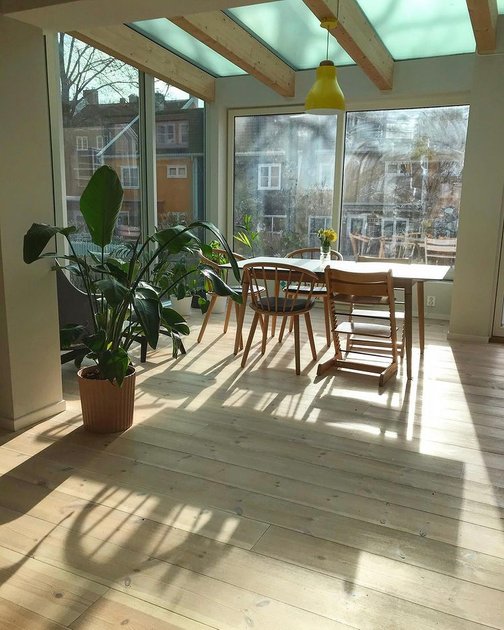〔 kind architecture 〕
- SNIPPEN/ completed project
Oslo, Norway (2021)
Restoration, renovation and extension of a wooden dwelling-house with three apartments (type: våningshus). The first recorded information about the house is from 1861.
The original house is restored with facades returned to their original condition. A new extension to the north provides vertical circulation between apartments. New rear extensions connect the east facing garden with internal living areas, and draw daylight into the original part of the house.
Exterior.
Photographs by Erik Mowinckel, 2021
Interior.
Photographs by Erik Mowinckel, 2021
New rear extension, garden room.
Photographs by Steinlia, 2020
New north extension, trappetårn
Photograph by Steinlia, 2020
New rear extension connects the east facing garden with internal living areas,
and draws daylight into the original part of the house.
Photograph by client, 2021
